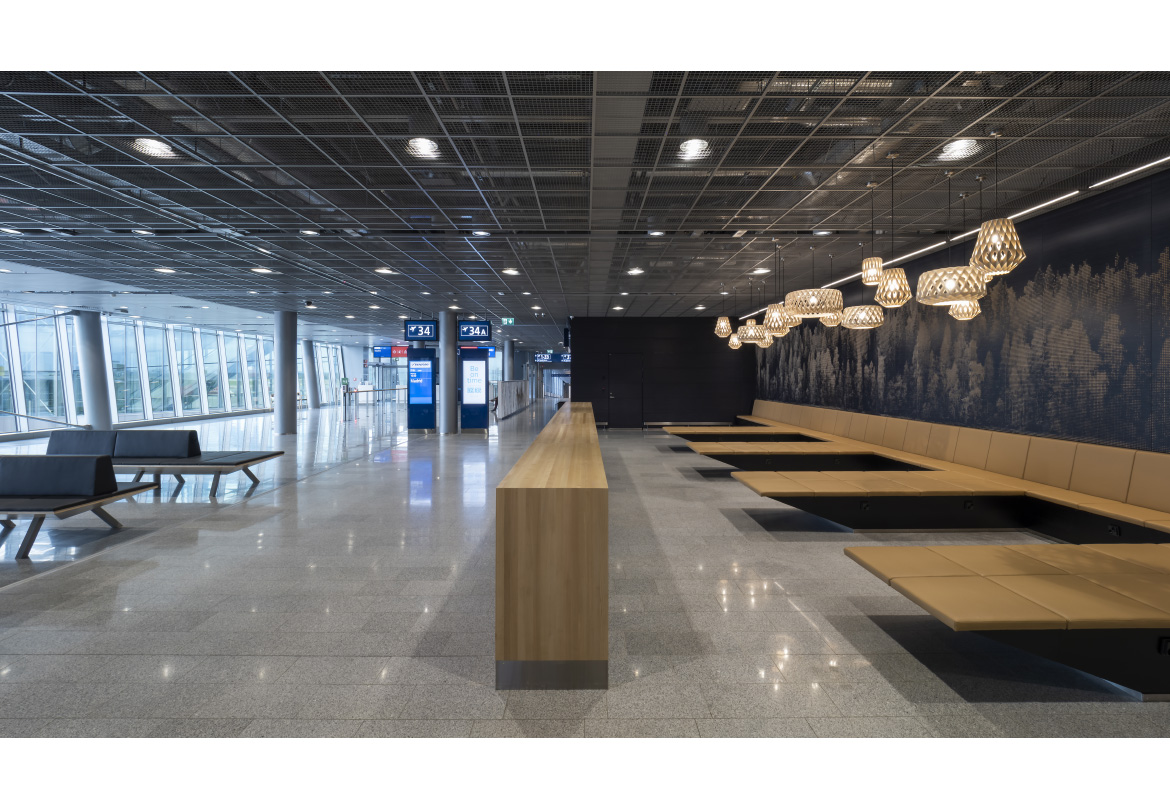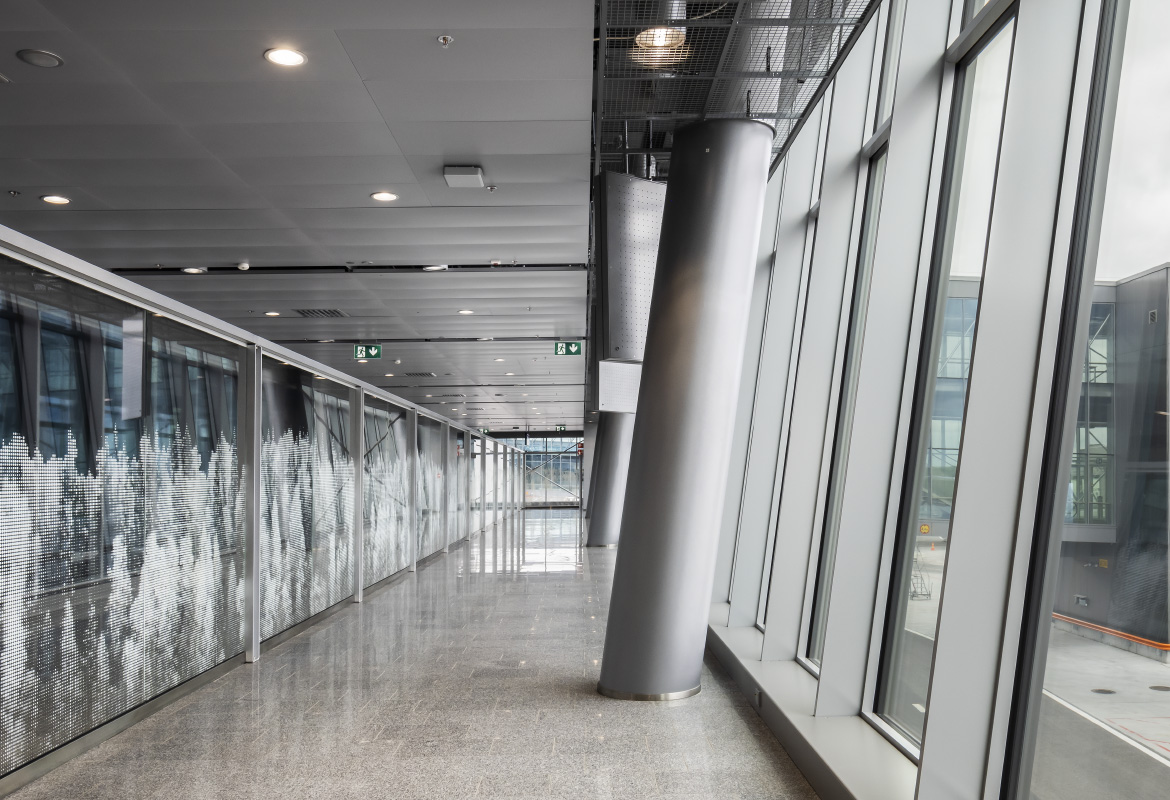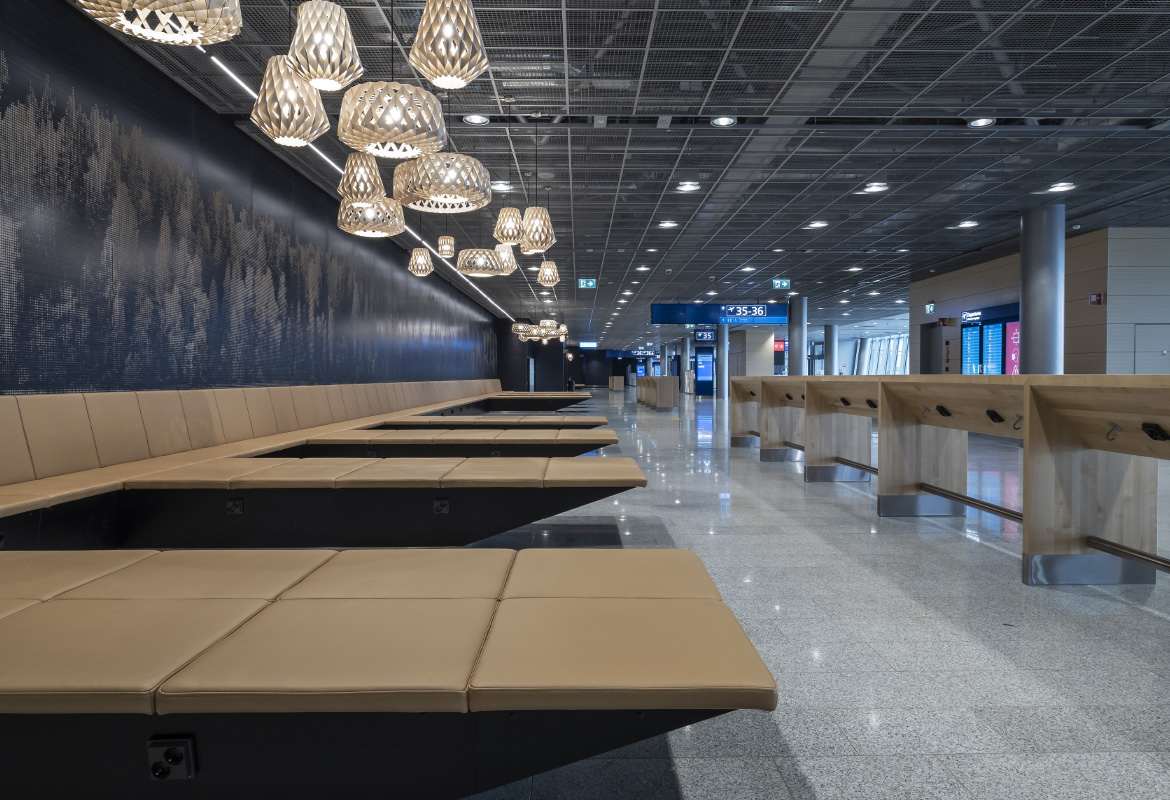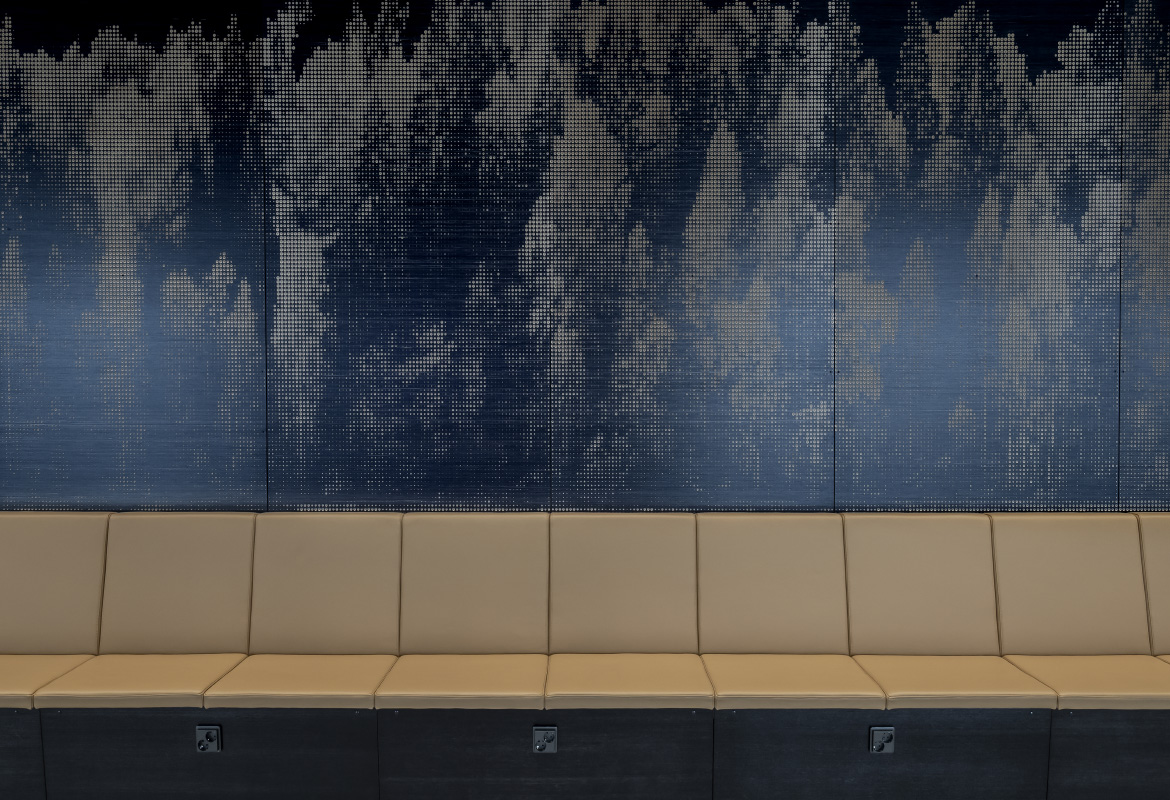
Helsinki Airport T2 northern expansion
Location: Vantaa, Finland
Size: 7,070 m²
Functions: Airport terminal, Commercial premises
Scope: Architecture, Interior, Furniture design, Graphic design
Status: Completed 2023
Client: Finavia

DESIGN CONCEPT:
In the last phase of Helsinki Airport’s vast extension and upgrade programme, a new gate area was built at the border of the Schengen terminal and long-haul flight area. The expansion includes new gate areas 34-36 with seating, three passenger boarding bridges, and a new route directing arriving international passengers to border control.
The area is designed for flexible use so that the same gates can be used for both Schengen-internal and long-haul flights. This required special solutions such as purpose-designed furniture to ensure border security between the terminal areas. No crevices or other hiding places for travel documents, for example, can be found in the premises.
Arriving passenger flows are directed on a route above and around incoming and transit passengers, in line with a key goal of the expansion programme to create a smoother travel experience.
Commercial premises and passenger facilities in the existing terminal were also upgraded and expanded.
As elsewhere at Helsinki Airport, the expansion showcases Finnish design and know-how through attractive architecture, custom furniture and considered choice of lighting fixtures and materials.
Along with the gate area expansion, the bridge connecting the terminal areas was also renewed and widened, with a moving walkway added on both sides.



